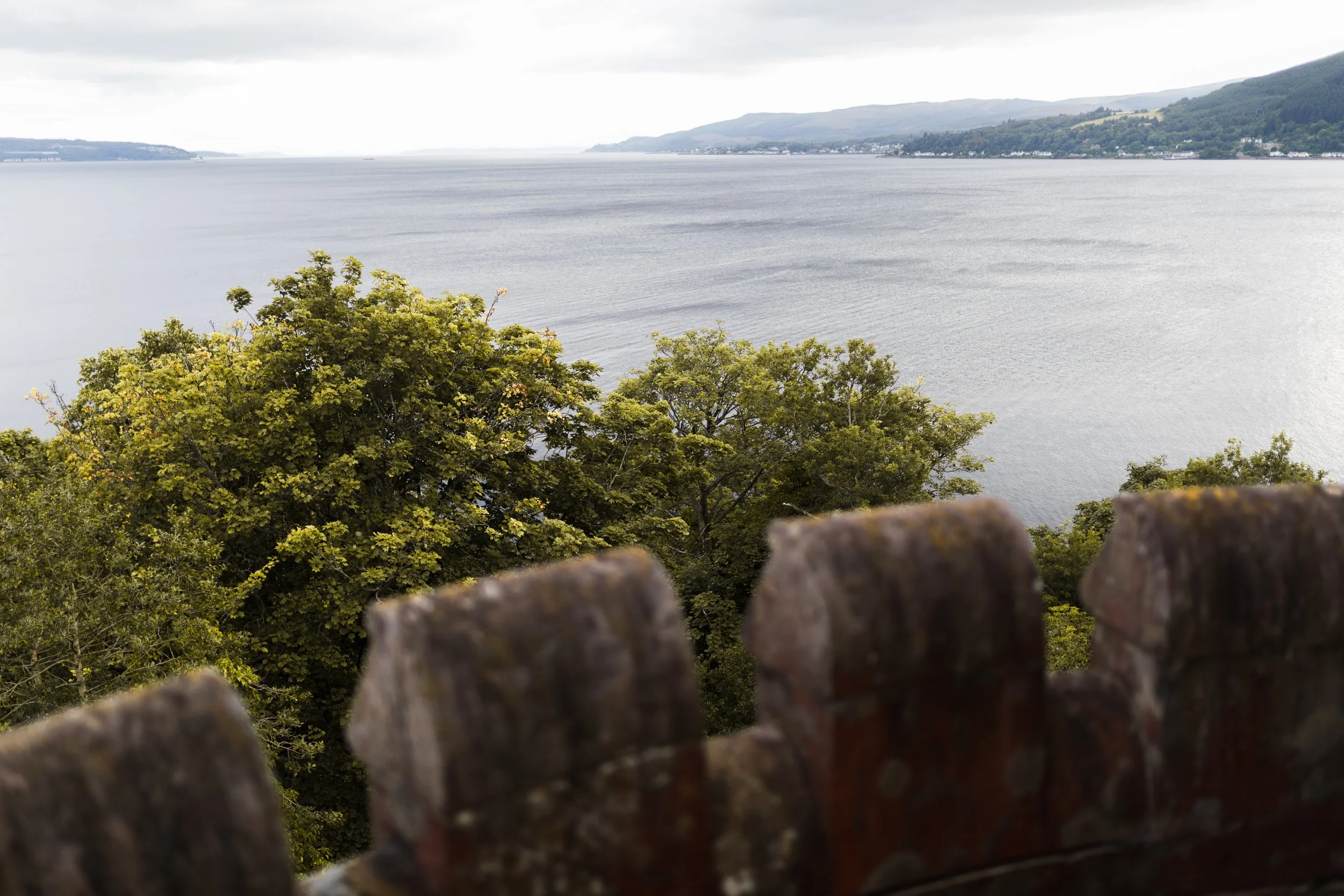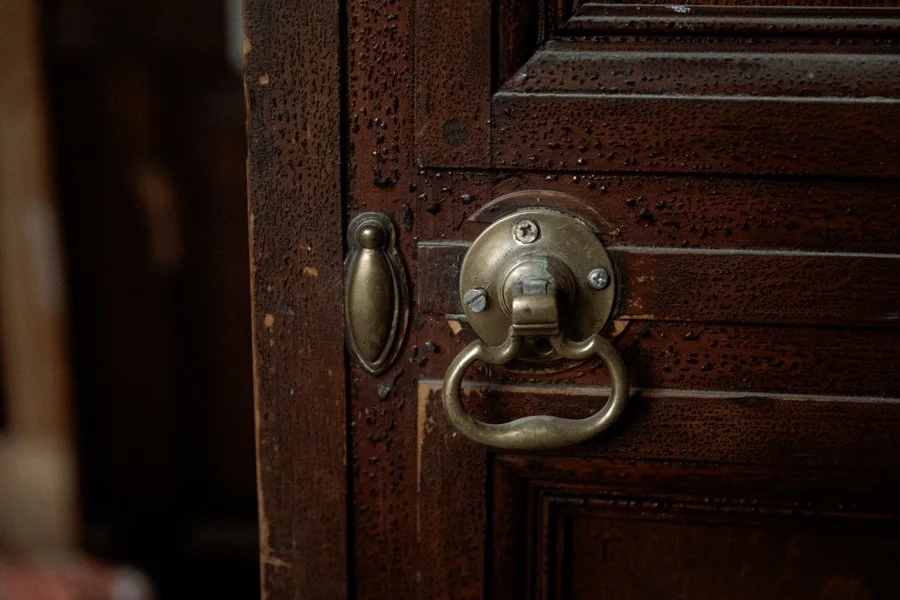
History of Knockderry
THE PLANS
Construction phases of Knockderry Castle and when they were built
PHASE 1
✧ Original Footprint
✧ Interior : Scott Morton & Co.
✧ Early 1800s
We don’t know when the original house was built, but there are records to suggest that some interior designs were carried out by Scott Morton & Co in the early 1800’s while working under William Leiper.
What follows is our best guess on what came when, based on historical records, and discoveries during construction. We will never know exactly how it happened, but it certainly keeps us entertained!
PHASE 2
✧ Easterly Extension
✧ Architect: Alexander Thompson
✧ Date: 1855
✧ Owner : John Campbell
The first recorded additions to the original house date from around 1855; a year recorded on a date stone on the south elevation of the building. These additions were recorded as having been designed and carried out by Alexander ‘Greek’ Thomson while still working with his brother-in-law under the practice ‘Baird & Thompson’ before they went their separate ways in 1856.
The owner at the time was John Campbell, a ‘wholesale druggist’ or a chemist as we would describe them today. The 1858 consensus map shows the addition of a separate wing, one we believe had an open plan area at Ground Level and a room spanning the area at first floor level.
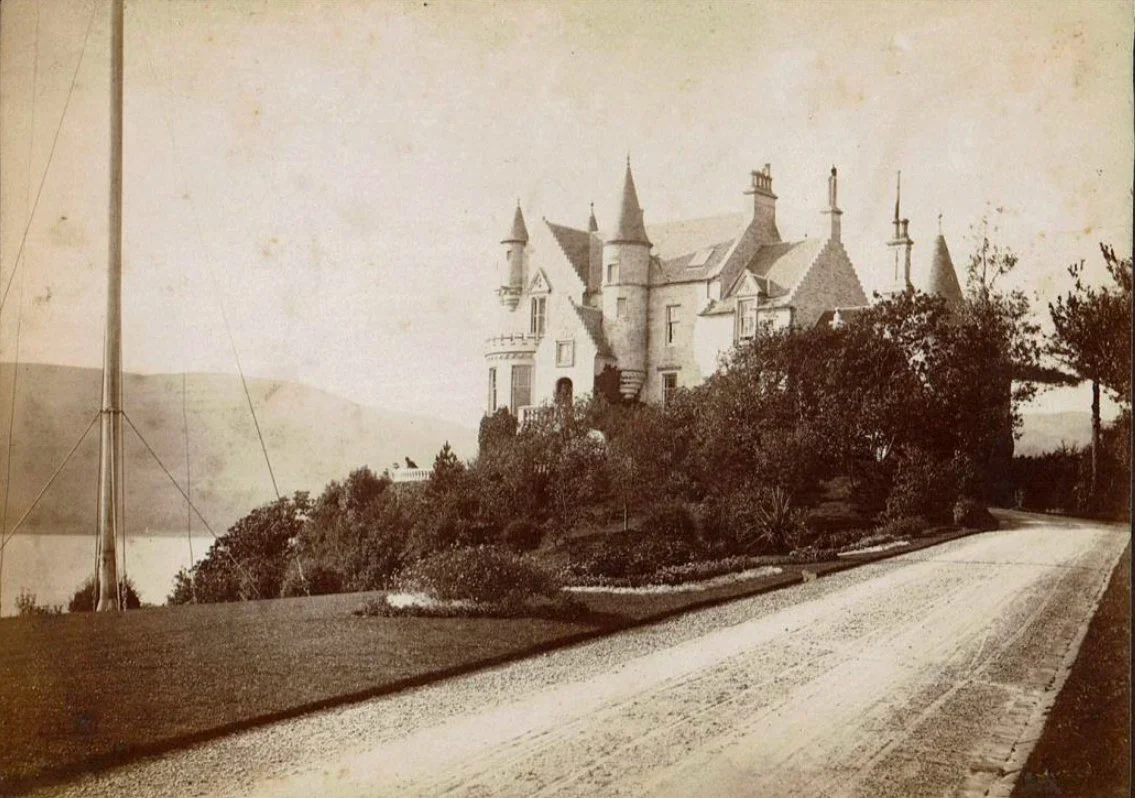
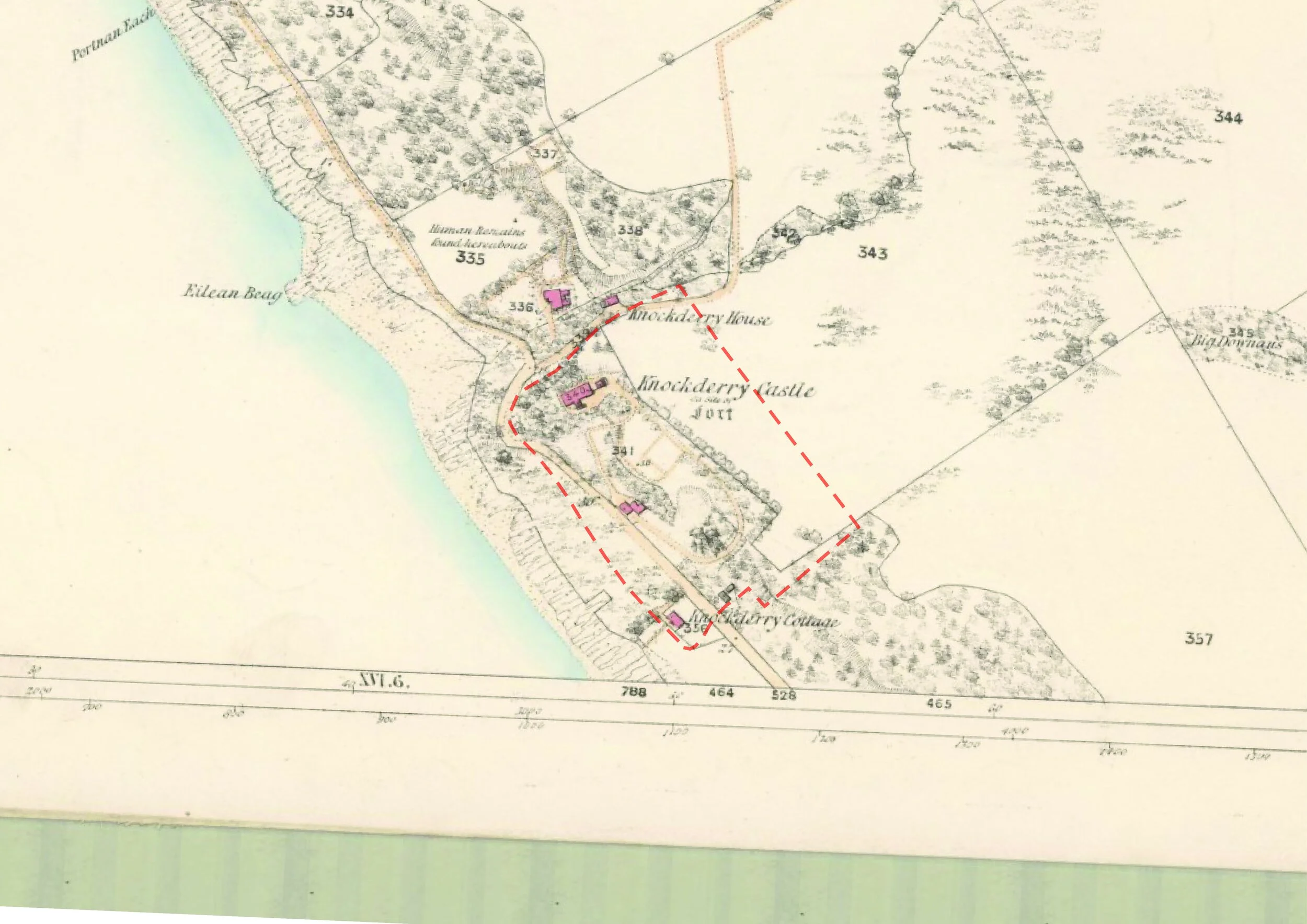
1858 Ordanance Survey Map
PHASE 3
✧ Northernly Extension
✧ Architect: John Honeyman
✧ Date: 1869
✧ Owner : William Millar
In 1869, for the next property owner - William Millar - a ‘Warehouseman’, architect John Honeyman made some significant additions to the property. Honeyman was a renowned Glasgow based architect, whose practice was growing steadily. He co-founded both the Glasgow Architectural Society and the Glasgow Archeological Society and was enlisted in the First Dunbartonshire Artillery, reaching the rank of Captain before retiring from pressures of business in or around 1870.
We can only speculate that this rear extension was completed at this time, as there is no way of knowing for sure. There are large existing window openings behind the finishes of the Main Staircase facing onto what is now the Music Room, and indications that the far corner was filled in later. We don’t know if this was perhaps when the attic’s large North Facing studio was introduced or at a later date.
PHASE 4
✧ Largest Extension
✧ Architect: John Honeyman
✧ Date: 1885
✧ Owner : John Campbell
In 1885 the castle underwent further additions from John Honeyman, before Honeyman falling on financial hardship and health issues combined his practice with one John Keppie to create ‘Honeyman & Keppie’ a practice that in Scotland is still well remembered today, in its various and future configurations. They went on to work with Charles Rennie Mackintosh. Highlights of Honeyman’s additions include an ornately-carved timber additional staircase complete with central hydraulic-powered lift, purpose-built en-suites, parapet walkway, and library with replica Parthenon frieze.
This part of the build, we are unsure of. It could also be the work of William Leiper, later in 1896 but the building suggests that the Music Room and floors beneath were built last, so we guess that Leiper’s additions could have been internally, redesigning hallways, the main staircase, adding the Music Room and some of the external landscaping features such as the large sweeping wall to the North of the building.
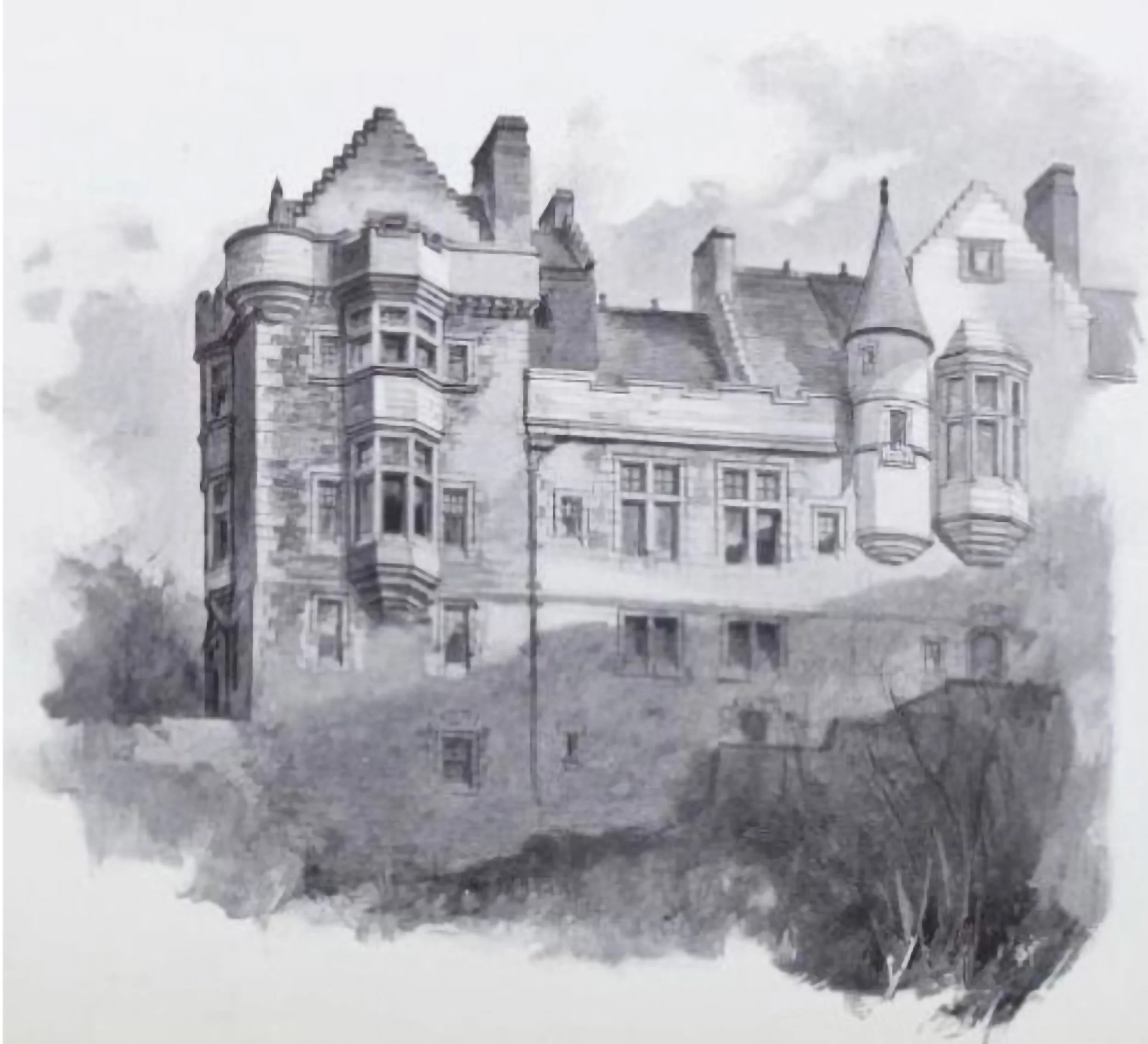
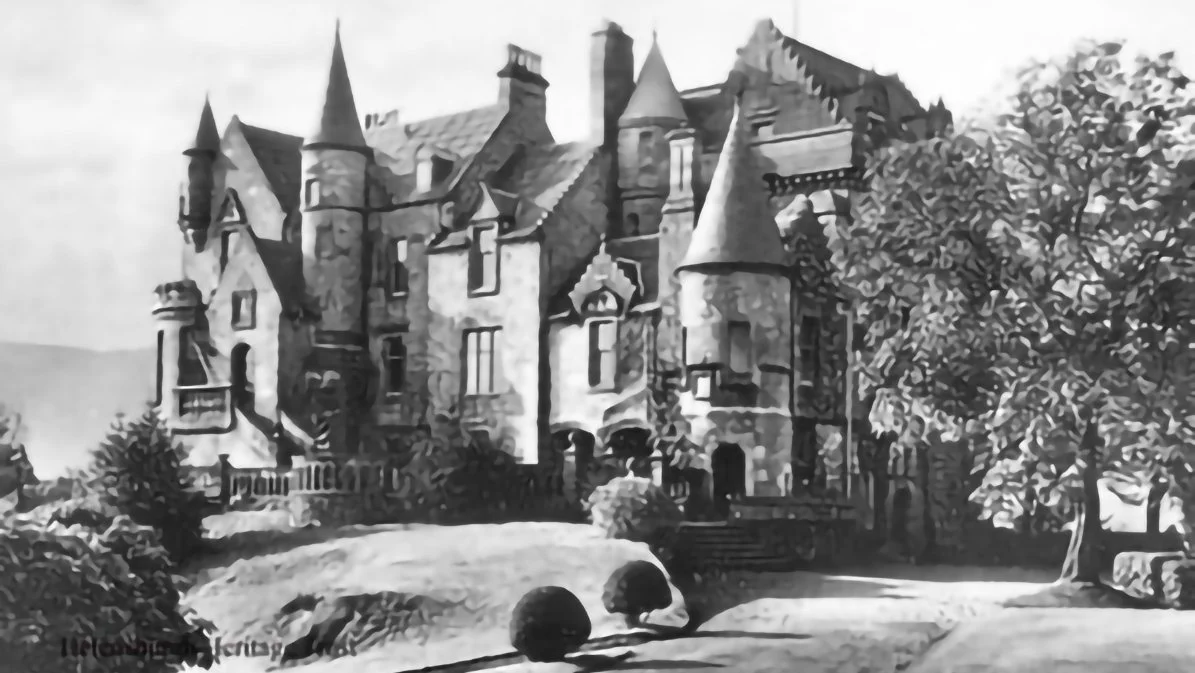
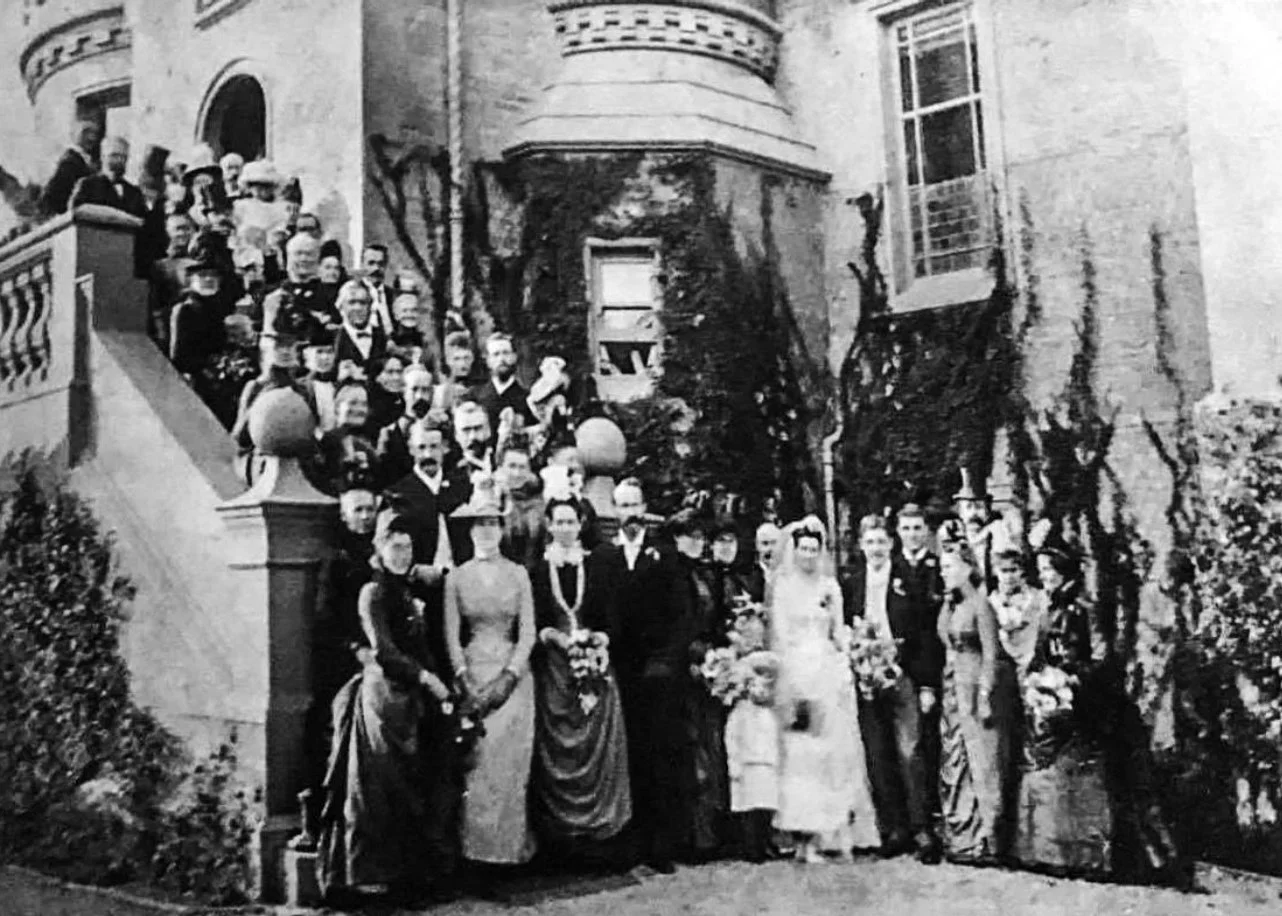
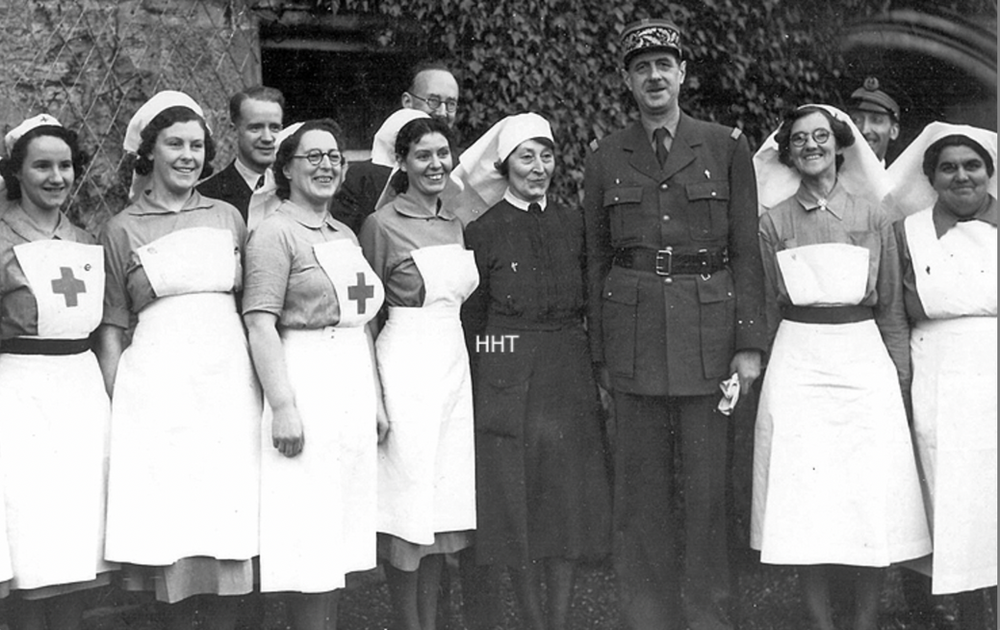
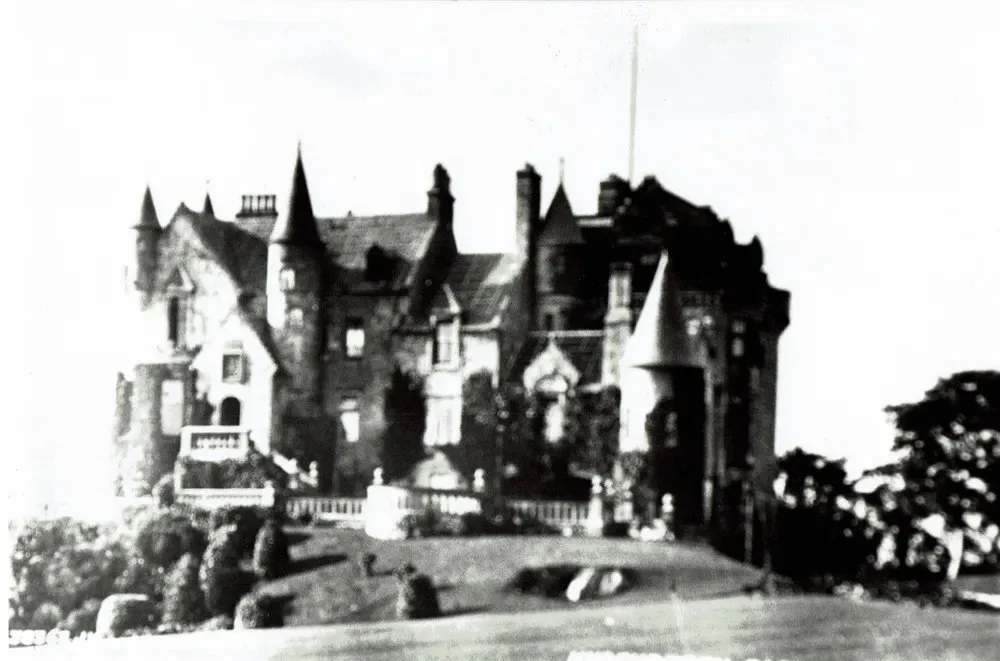
PHASE 5
✧ Final Phase
✧ Architect: William Leiper
✧ Date: 1896
✧ Owner : John Templeton
The final phase of Knockderry Castle’s major renovations was under the ownership of one John S. Templeton whose monogram features in a carved decorative panel by the Ground Floor Entrance. On the other side of the same entrance is a date stone recording the year 1896.
This phase was designed and carried out by architect William Leiper with the collaboration of furniture makers William Scott Morton & Co. The final piece of the castle, filling in the north west elevation with a banqueting-hall-like music room that knits into the rest of the building, with a wagon roof adorned with celestial decoration and a minstrels’ gallery. The high quality woodwork and carved stone extends to the fireplaces and wall panelling.
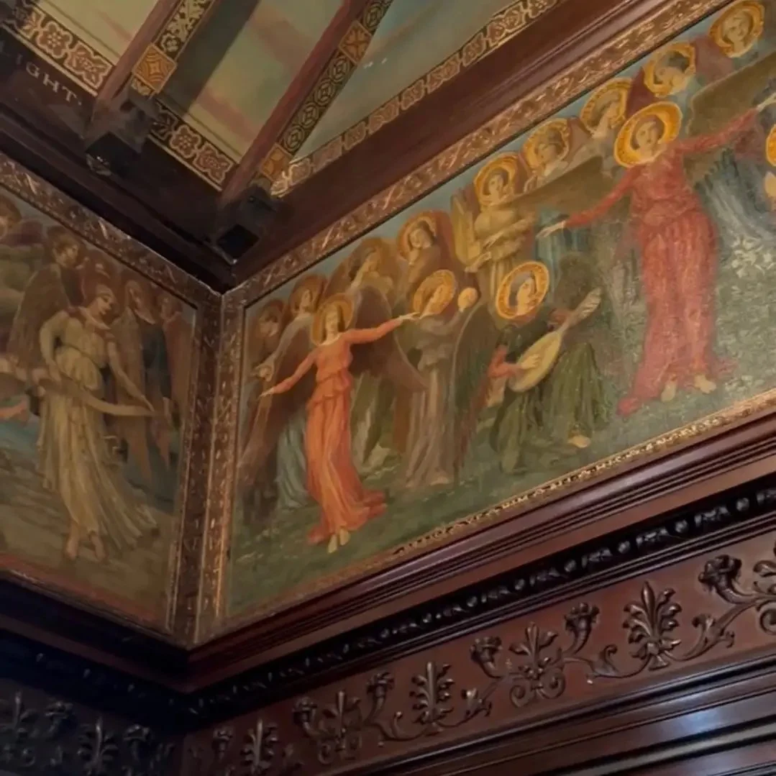
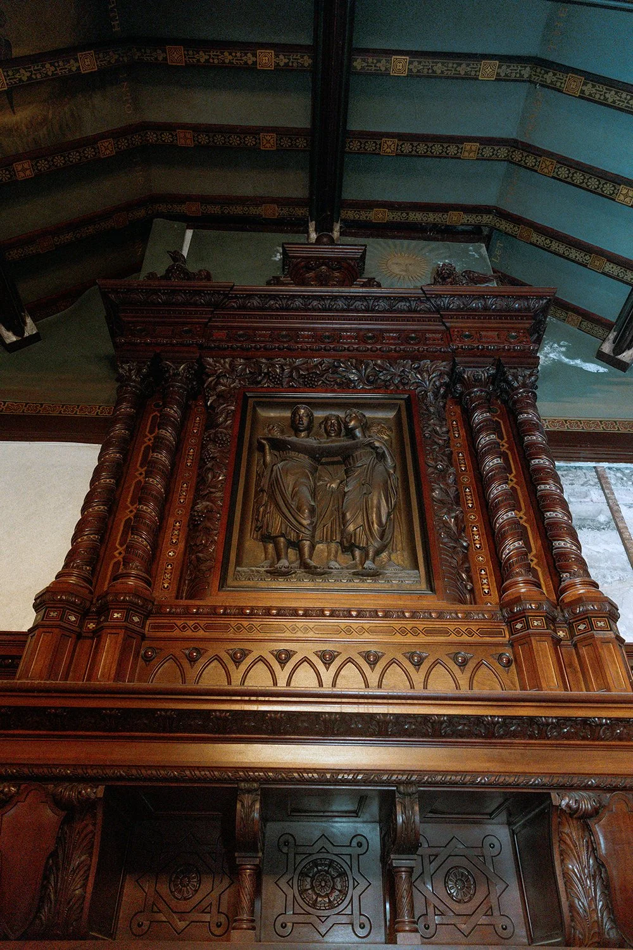
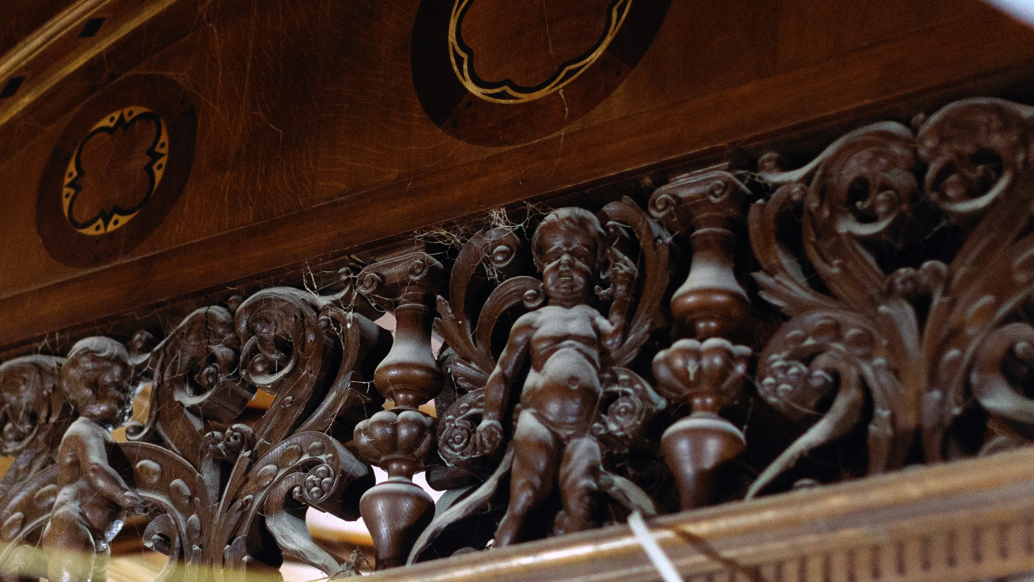
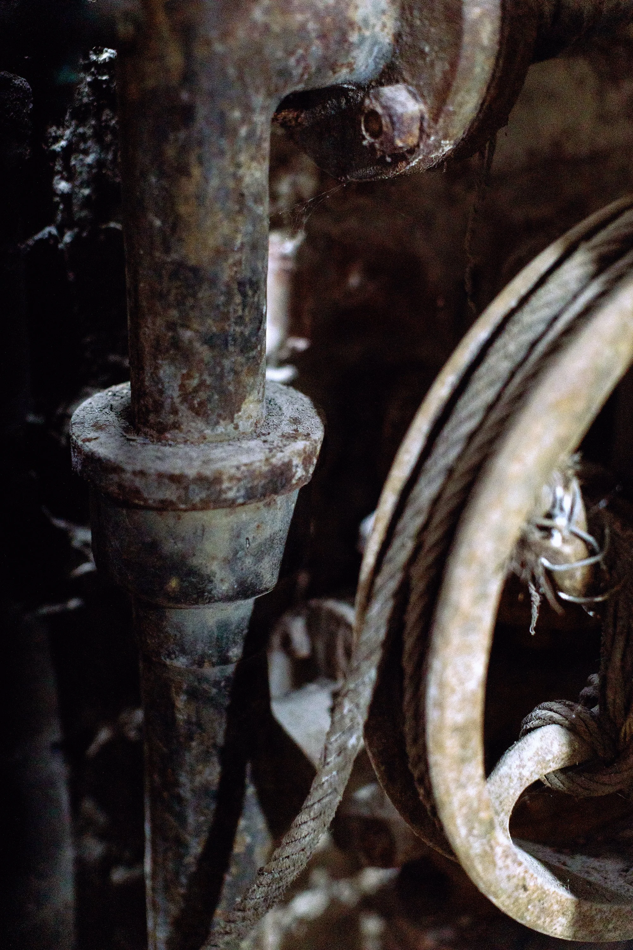
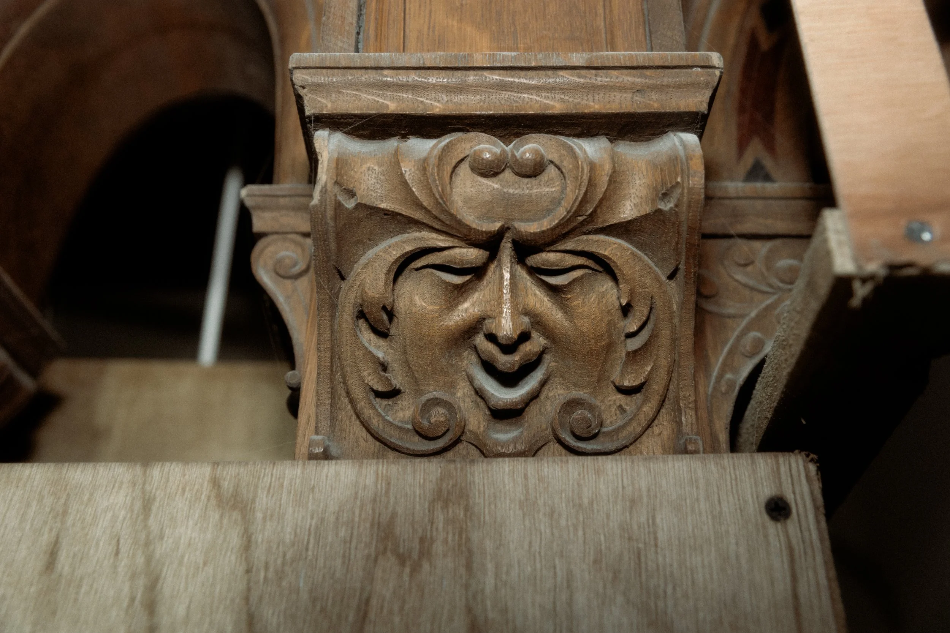
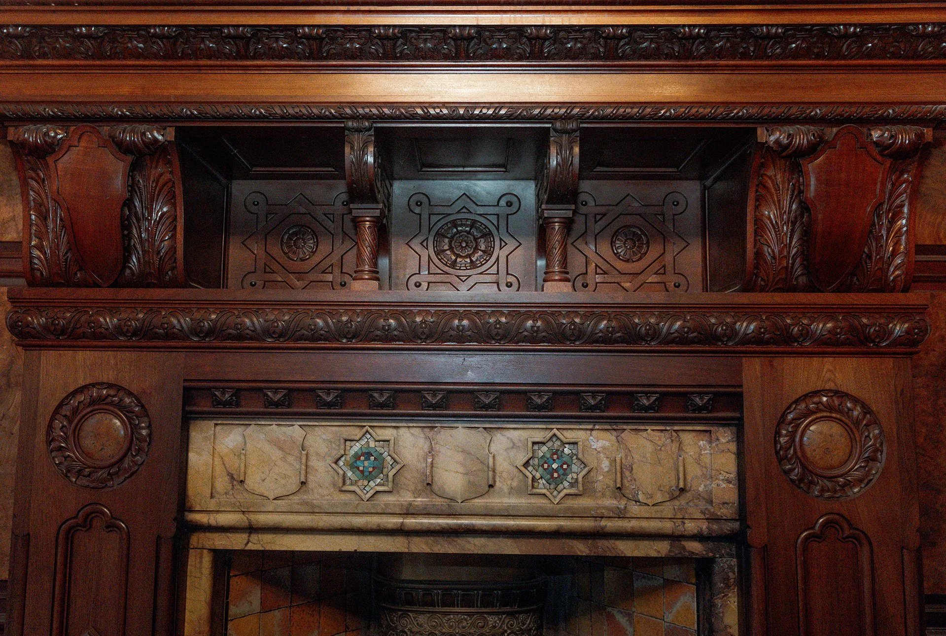
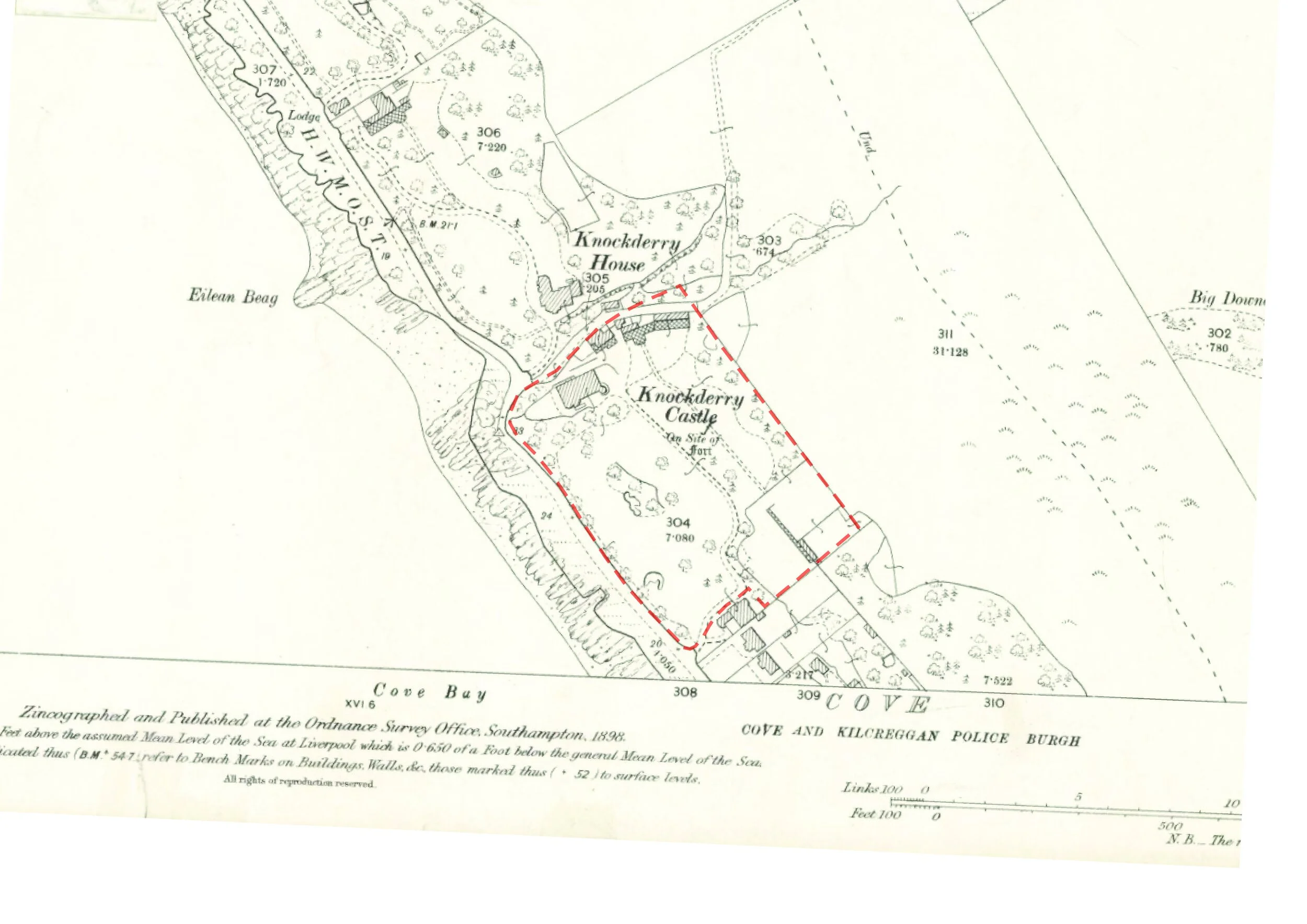
The 1896 Ordinance Survey Map
